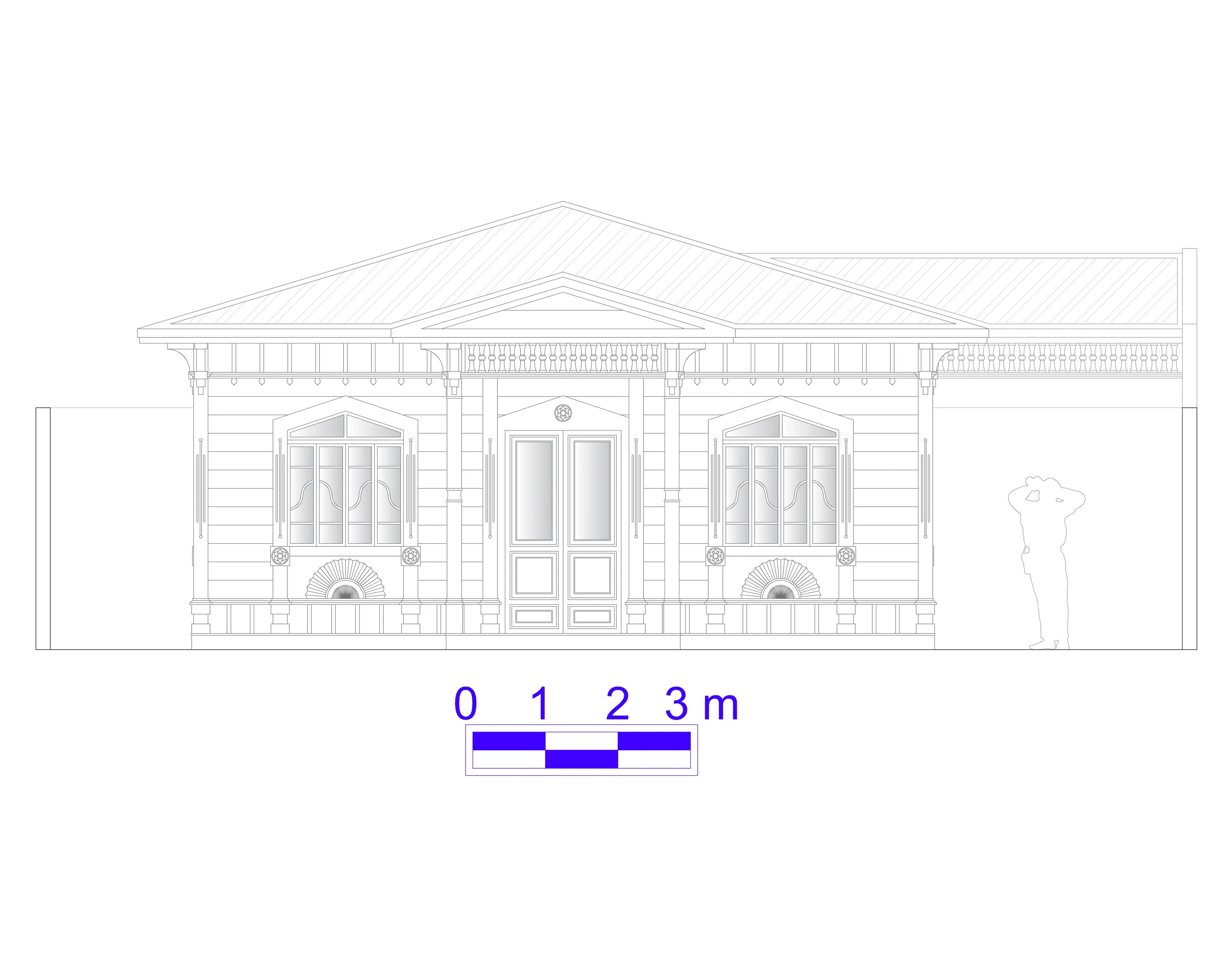Carnelian House(2007)
Carnelian House(2007)
Project copied in 2010, with elevations elaborated in 2016
Carnelian House represents a very traditional party, seen in most of the wooden residences executed by the “mata-junta” system, in the north of Paraná. There are three bedrooms lined up on one side of the plan and a living room and kitchen on the other side. However, I gave my touch, through the symmetry and regularity of the distribution of spaces, which maintains the Beaux Arts inspiration in the project. For his elevations, I borrowed elements from American homes and some old national buildings. The strengths of the facades are the planks laid out horizontally (which breaks with the traditional “mata-junta” system) and the fanlike ornaments below the windows. Lots of charm and sophistication involving a traditional party.
Area = 77,78 m² | Garage with 1 parking space | Two-Room Living Room | 3 Bedrooms | 1 Bathroom |
Elevations
Plans




Plans

